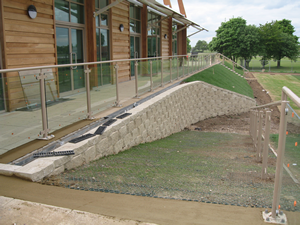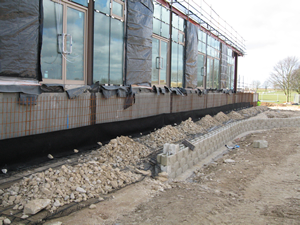 26 January 2010 – Lincolnshire’s flagship new Epic Centre for sustainable building has strengthened its ground-breaking credentials with an unexpected cost saving solution using earth retaining technology from Tensar International.
26 January 2010 – Lincolnshire’s flagship new Epic Centre for sustainable building has strengthened its ground-breaking credentials with an unexpected cost saving solution using earth retaining technology from Tensar International.
A conventionally-sloping green embankment was originally planned to abut directly against the new building at the Lincolnshire Showground, meaning it needed to be able to withstand a considerable imposed lateral earth pressure. But, by using an alternative Tensar design with Tensartech TR2 earth retaining technology to relieve lateral thrust, a ‘value engineered’ self-supporting earth structure was achieved.
The design saved the costs, materials and construction time associated with the original structural steel frame and reinforced concrete infill panels. The Tensar proposals also made use of site-won aggregates to substantially reduce the quantity of imported materials.
“As the Tensar reinforced earth solution is designed to contain all the lateral thrust within the earth structure,” says Andrew Mitchell, Senior Design Engineer for RG Carter, “we were able to minimise the lateral strength needed by the building façade. This enabled us to value engineer the original design concept during the tender process, and provide our client with considerable savings that outweighed the cost of the Tensar material and installation.”
 The Epic Centre development champions the use of sustainable technologies and materials with the minimal use of concrete and structural steel. The first floor overlooks the showground arena, with a 115m long, 3.65m high viewing terrace over a grassed embankment, which also carries access steps and ramps down to the arena floor.
The Epic Centre development champions the use of sustainable technologies and materials with the minimal use of concrete and structural steel. The first floor overlooks the showground arena, with a 115m long, 3.65m high viewing terrace over a grassed embankment, which also carries access steps and ramps down to the arena floor.
The original embankment was envisaged as a conventional earthwork structure using reclaimed fill materials from site, butted up to concrete and steel construction basement walls, which would have to be engineered to provide considerable lateral thrust resistance.
Tensar’s Area Civil Engineer Craig Andrews says: “We were consulted about providing an economic reinforced earth solution for the façade ramps using imported aggregate to make up a shortfall in site fill material. On viewing the overall scheme, it was clear that a Tensartech TR2 earth retaining solution within the embankment could provide extensive savings in the whole construction, as well as higher sustainability with a low carbon footprint.
“The construction of a 3m high reinforced soil vertical face to the embankment adjacent to the basement wall would provide a self-supporting earth mass which would not transmit lateral thrust into the building.”
The Tensartech TR2 solution comprised earth fill reinforced with layers of Tensar’s uniaxial geogrid, securely connected to specially-designed steel mesh units to form the vertical face adjacent to the building. This enabled the embankment to stand off from the basement wall by 150mm, thus relieving all earth pressures from the building. An attractive vertical face was achieved for the access ramp using split faced, dry laid concrete blocks as part of the Tensartech TW3 geogrid system.
Andrew Mitchell continues: “Savings in the order of 20% on the steel frame structure to the area directly adjacent to the embankment, and associated substructures were achieved; there were also savings on site programme for these works due to simplifications in the building’s structure, and removal of the embankment works from the ‘critical path.’
“For the building fabric to the rear wall, we achieved significant savings as a result of being able to use Thermonex™ insulated concrete panels in lieu of a traditional insulated waterproof cavity wall construction. The works programme was improved because we achieved a water-tight building using pre-cast products before embankment works had commenced.
“The creation of a 150mm void between embankment and building faces enabled a cost effective ventilation system to be used for radon ground gas.
“The use of Tensar facing block products meant that we were able to achieve aesthetically-faced retaining walls alongside pedestrian approaches, which were constructed using minimal site works. Tensar’s Area Civil Engineer and Construction Manager offered us excellent installation guidance and site support, whilst the design department produced details to enable installation by the groundworker.”
ADDITIONAL LINKS
TensarTech TR2 Brochure
Tensar Profile on Geosynthetica
CONTACT
Lisa Thornton
Tel: +44 (0) 1254 266843
Fax: +44 (0) 1254 266868
Email: lthornton@tensar.co.uk











