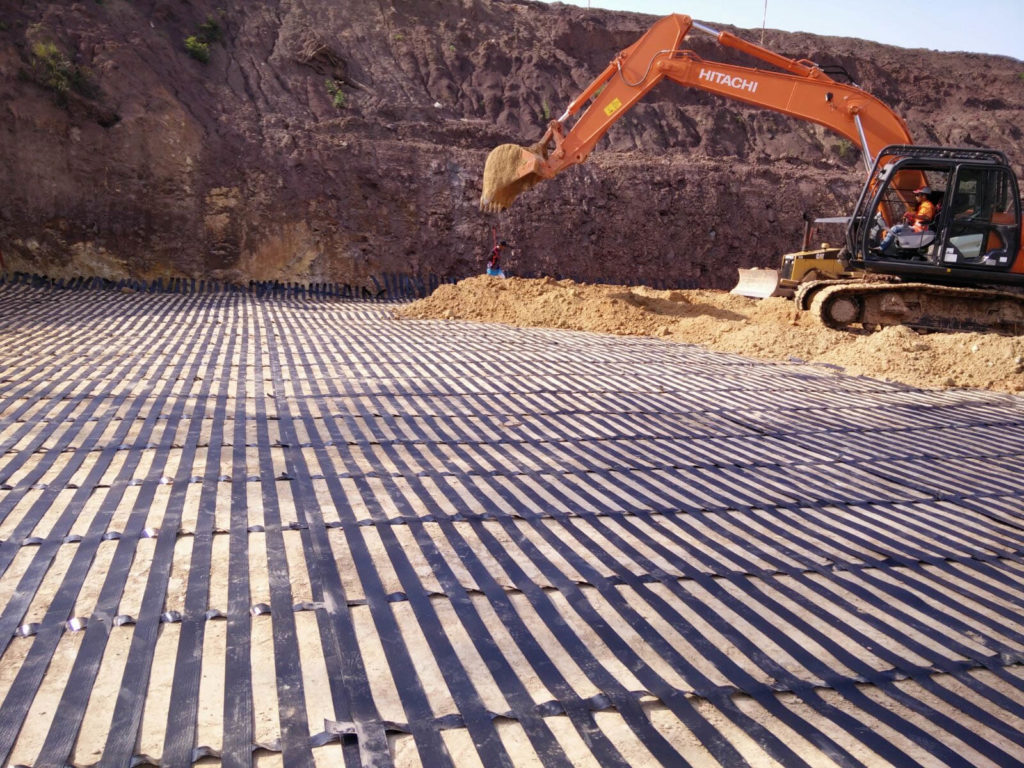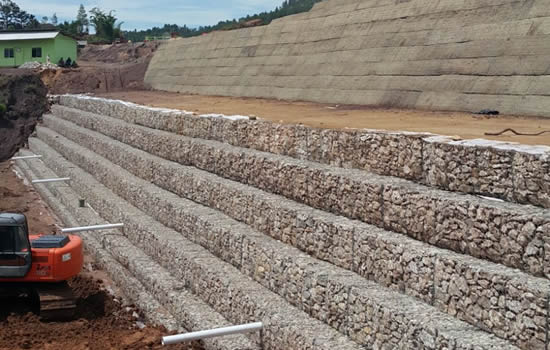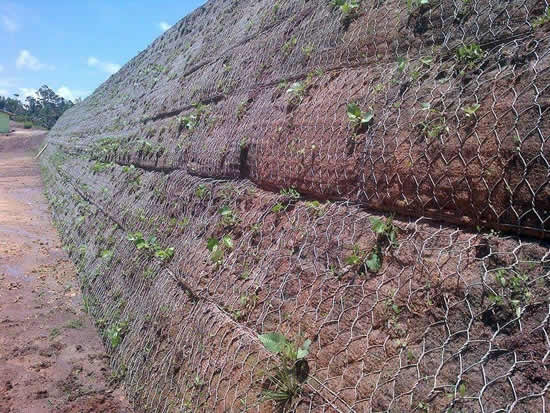Every year in the South Sulawesi Province of Indonesia, thousands of tourists visit to admire the breathtaking landscape and places of rituals and ceremonies of the Toraja ethnic group. The Toraja people live in an area known as Tana Toraja.
Until now travelers have had to endure an arduous and uncomfortable eight hour journey, 300 km north of the city of Makassar.
In 2014, the Indonesian government began a much-needed project to build a 2km long, and approximately 210m wide, runway in a bid to boost tourism in the area.
The runway, which is scheduled to be finished by 2017, will accommodate turbo-prop (ATR type) aircraft.
TANA TORAJA CHALLENGES
One of the challenges was to create the plateau required for the runway in an area which is undulating with hills and a massive cut and fill exercise was needed. Consequently, a 1700m long embankment of up to 40m high was detailed to support the runway. Any structure or earthwork selected would have to accommodate the heavy seasonal rainfall and the presence of clay shale foundation soils.

The natural clay shales on site were dry and hard and exhibited high shear strength; but, when they absorbed water during the unloading process, they could rapidly turn to soft clay with extremely low shear strength. For this reason, excavation and construction operations required exceptional care and adequate planning to minimize the exposure of the foundation soils to weathering.
The evaluation criteria for choosing a suitable retaining structure was, therefore:
- Permeability
- Flexibility
- Construction schedule
- Cost
During the design phase, a number of retaining structures were considered. Ultimately, a hybrid MSE (mechanically stabilised earth) solution proposed by Maccaferri was selected due to its ability to flexibly absorb dynamic shock, its permeability, ease of construction, and cost-effectiveness.

REINFORCED SOIL SYSTEMS
Work on the reinforced soil structures has advanced considerably. The structures have a maximum reinforced height of 25 m, distributed in 5m high berms. The reinforced soil features a combination of Terramesh® System and Green Terramesh® elements with a 60o face angle.
Primary soil reinforcement was provided by ParaLink® geogrids with an ultimate tensile strength of over 300kN/m, whereas the Terramesh® / Green Terramesh® provided the secondary reinforcement and fascia elements.
Design of the structure was performed in-house with Limit Equilibrium Method software and then with PLAXIS FEM software.
Terramesh® is a modular system used to form rock faced reinforced soil walls and embankments. It consists of pre-assembled units of double twisted steel wire mesh (8×10 type). The facing section of the unit is formed by connecting a back panel and diaphragms to the main fascia unit, thus creating the rectangular shaped cells used for stone confinement. Another advantage to the Terramesh® System is that the units are supplied in standard lengths, requiring no cuts on site. Following assembly on site, the fascia unit is filled with suitable gabion stone fill.
Green Terramesh® is similar in concept, but it features a sloped face (45o-70o) that is designed to revegetate. In common with Terramesh®, the geogrid soil reinforcement, fascia element, and geogrid-return are a continuous piece of geogrid mesh, requiring no time consuming connections or jointing on site.
Structural backfill is then placed upon the soil reinforcement geogrids and compacted. Subsequent Terramesh® layers are placed onto the completed layer beneath.
Terramesh® and Green Terramesh® units are fabricated from heavily galvanized GalMac® and polymer-coated steel wire to provide a long-lasting, durable solution.
The Tana Toraja project utilized Paralink®, a geogrid with project records extending back more than 45 years. The geogrid’s polyester strength fibres and tough polyethylene sheathing helped protect the strength elements from damage.

For more information on Maccaferri’s reinforcement materials and design services, visit www.maccaferri.com.











