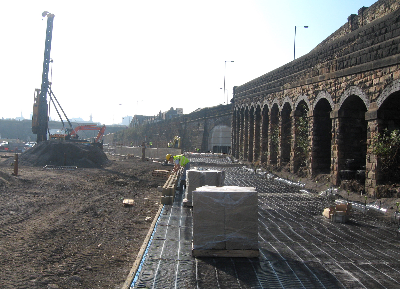 Construction of the basement car park and foundations for a superstore, on a steep site in Sheffield, meant building over and in front of an existing Victorian wall which could not be structurally loaded. Tensar International designed an innovative Tensartech wall solution over a TriAx® foundation mattress to overcome poor load bearing soil conditions, which also helped to reduce the project’s CO2 footprint.
Construction of the basement car park and foundations for a superstore, on a steep site in Sheffield, meant building over and in front of an existing Victorian wall which could not be structurally loaded. Tensar International designed an innovative Tensartech wall solution over a TriAx® foundation mattress to overcome poor load bearing soil conditions, which also helped to reduce the project’s CO2 footprint.
The Spital Hill location had originally been cut into by Victorian engineers who left a massive, buttressed and arched masonry retaining wall. Sheffield CityCouncil was reluctant to allow main contractor Bowman & Kirkland (East Midlands) to disturb the wall, both for preservation and because there were no records of what lay behind it.
Support over weak ground
The store is constructed around a steel frame, with the first floor and main shopping area at the upper ground level, and the basement, car park and storefront entrance below. The ground conditions at the low level comprise weak alluvium deposited by the River Don, variable in consistency and up to 18 metres deep in places.
To build up the site in front of the original wall, without loading it, a new, 160 metres long retaining wall was required, up to ten metres high, over a six to ten metres wide platform. The platform also supports an access road and the store front entrance.
A standard reinforced concrete wall and base, requiring extensive formwork, would have imposed a high carbon footprint on the project, especially with the number concrete deliveries required to site.
Stabilising solution
Instead,the Tensar Technical Department’s design used a ground improvement solution founded on stone trenches cut into the alluvium and filled with compacted crushed concrete slabs sourced from the site. To distribute the imposed structural loads, the trenches were overlaid with a reinforced soil mattress constructed from layers of compacted crushed stone interlocked with TriAx® geogrid. The resultant stiff, mechanically stabilised platform mitigates against the potential effects of differential settlement.
On the platform and adjacent to the masonry wall, a Tensartech TW3 retaining wall was constructed. This technique comprises uniaxial geogrids layered within locally sourced 6I IBAA Incinerator Bottom Ash Aggregate granular fill and fastened to a split face, TW3 concrete modular blocks with Tensar’s unique polymer connector. (For more information on IBAA as a waste product see http://aggregain.wrap.org.uk/specifier/materials/incinerator.html).
The result is a self-supporting reinforced soil structure, which imparts no lateral thrust on the old wall behind. The split face concrete blocks provide an aesthetically attractive masonry appearance to the new wall.
Tensar geogrid solutions can be installed with minimal heavy plant, are rapid to install and are immediately load bearing, without requiring curing time. Tensartech wall and slope technology is BBA certified.
PROJECT DETAILS
Main contractor: Bowmer & Kirkland Ltd
Groundwork contractor: McDermott Building & Civil Engineering Ltd
Consulting engineer: WA Fairhurst Consulting Engineers
Press engquiries
Paul Myerscough
paul.myerscough@iasb2b.com
T: +44 01625 578 578











