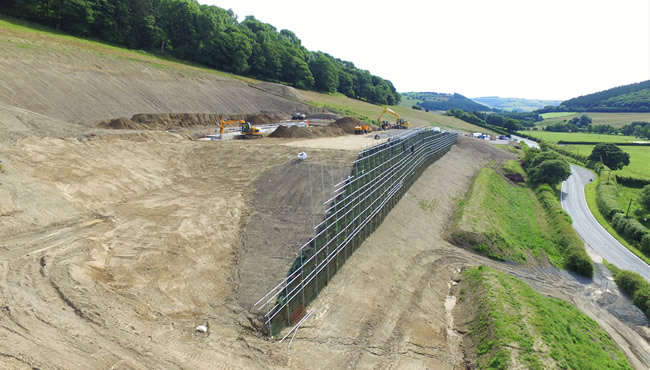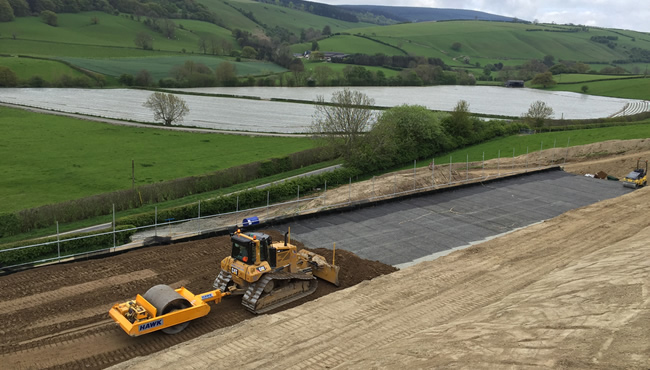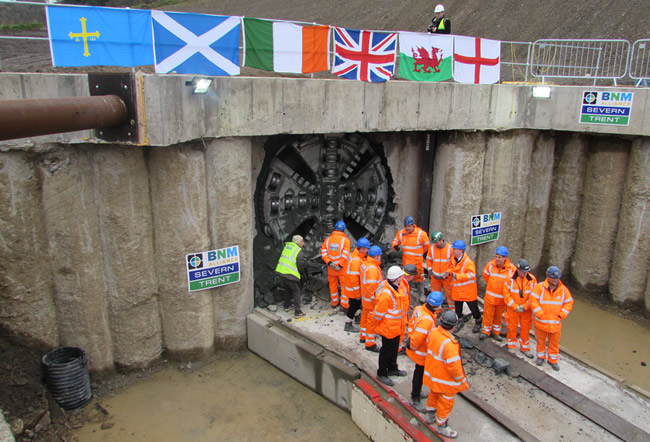The Elan Valley Aqueduct (EVA) is an important part of the water supply for Birmingham City (Wales) and its surrounding area. The principal structure is 100 years old. The 120 km long EVA discharges 300 million liters of water per day in the Frankley Water Treatment Works (WTW), supplying 1.2 million people with potable water and future reserves in the event of emergency.
When Severn Trent Water determined that the aging system needed to be rehabilitated for future dependability, a new bypass conduit with a 1.8 km long, 3m diameter tunnel was proposed. The work required the construction of a horizontal working platform, one that had to be robust enough to support a 1000-ton crane and the assemblage of a 150 ton tunnel boring machine (TBM).

REINFORCED WORKING PLATFORM
For the site conditions, expected construction traffic, and the size of the essential TBM, the working platform was designed at 160m long and maximum 14m high. A reinforced soil wall was needed to support the massive loads on the hillside location.
The working platform design used two strengths of geogrids from Strata Geosystems (120 and 60 kN/m). This approach enabled the site crews to utilized site-won material as part of the cut-and-fill balance and to minimize the amount of fill that would be needed.
RELATED: New Geotechnical Software Focuses on GRS Design
Site-won materials were, in fact, required, to keep the project costs under control. These soils contained a high fine soils content, which made them very susceptible to weather conditions.

SUPPORTING A 1000-TON CRANE
A 1000-ton crane was installed on the working platform to enable the assembly of the tunnel boring machine. The platform needed to be level with a working area at one end of the new bypass tunnel, downstream of the project.
To achieve this, the reinforced soil wall was needed. Site-won material was also to be used in cofferdam works surrounding the TBM launch shaft.
The slope angle for the reinforced wall was 85°. The reinforced working platform was constructed on top of the structure. The granular material utilized beneath the platform had a 970mm thickness and biaxial geogrids distributed the loads. A a steel mesh facing (B1131) was used to achieve the extreme slope angle, while the layers of the reinforced wall were protected with erosion control matting (LANDLOK® TRM450).
In total, 43 layers of soil and reinforcement were required to complete the massive wall and working platform. Primary reinforcement was provided by StrataGrid™ (again at 120 kN/m and 60 kN/m strengths), which was used with a wrap-around approach.

Geosynthetics Limited served as Strata Geosystems local partner for the construction. P J Martin Groundworks and Civil Engineering provided construction expertise (and has built four of the walls on the site). The entire working platform and reinforced works were completed in just 8 weeks, despite inclement weather.
HIGHLIGHTS OF THE DESIGN
- Saved 40% of cost versus a conventional concrete wall
- Lower carbon emissions for the construction works through use of local soils
- Technically sound, high-strength system
- Faster construction
Learn more about Strata’s geosynthetics, reinforcement engineering, and key applications at www.strataindia.com and www.geogrid.com.











